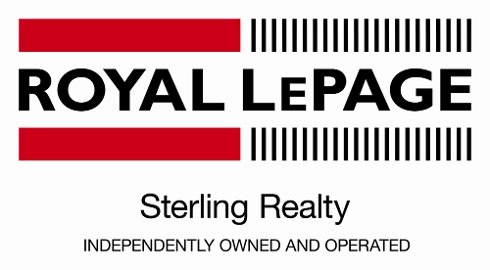Current Listings & Recent Sales
10302 MCEACHERN ST
Albion
Maple Ridge
V2W 0B2
$599,900
Residential
beds: 4
baths: 3.0
2,400 sq. ft.
built: 2007
- Status:
- Sold
- Prop. Type:
- Residential
- MLS® Num:
- V1103018
- Sold Date:
- May 04, 2015
- Bedrooms:
- 4
- Bathrooms:
- 3
- Year Built:
- 2007
First time on the market!! This amazing family home built by Ridge Dream Homes is located on a quiet street backing onto a groomed walking, biking, & horse riding trails on Thornhill. The open floor plan on the main floor is perfect forentertaining and has a den that could be a 5th bedroom. Upstairs there are three good sized bedrooms plus a large master bedroom with walk-in closet and huge ensuite. The basement has an incredible rec room which could be a great man cave, theatre room, or area for the kids to hang out with their friends. The basement is roughed in for a 4th bathroom & could also be very easily suited for extended family with separate entry. All this and located close to Albion & Kanaka Elementary.
- Price:
- $599,900
- Dwelling Type:
- Single Family Residence
- Property Type:
- Residential
- Bedrooms:
- 4
- Bathrooms:
- 3.0
- Year Built:
- 2007
- Floor Area:
- 2,400 sq. ft.223 m2
- Lot Size:
- 4,032 sq. ft.375 m2
- MLS® Num:
- V1103018
- Status:
- Sold
- Floor
- Type
- Size
- Other
- Main F.
- Dining
- 13'3.96 m × 11'3.35 m
- -
- Main F.
- Kitchen
- 15'6"4.72 m × 12'6"3.81 m
- -
- Main F.
- Eating Area
- 10'3.05 m × 10'3.05 m
- -
- Main F.
- Den
- 11'3.35 m × 10'3.05 m
- -
- Main F.
- Great Room
- 18'5.49 m × 14'4.27 m
- -
- Above
- Master Bedroom
- 16'4.88 m × 13'6"4.11 m
- -
- Above
- Bedroom
- 11'6"3.51 m × 11'3.35 m
- -
- Above
- Bedroom
- 10'3.05 m × 10'3.05 m
- -
- Above
- Bedroom
- 11'6"3.51 m × 10'3.05 m
- -
- Floor
- Ensuite
- Pieces
- Other
- Main F.
- No
- 2
- Above
- No
- 4
- Above
- Yes
- 5
Larger map options:
Keller Williams Elite (MplRd)
Data was last updated February 4, 2026 at 11:40 AM (UTC)

- EMMA VAN DE WETERING
- ROYAL LEPAGE STERLING REALTY
- 1 (604) 690-9428
- Contact by Email
The data relating to real estate on this website comes in part from the MLS® Reciprocity program of either the Greater Vancouver REALTORS® (GVR), the Fraser Valley Real Estate Board (FVREB) or the Chilliwack and District Real Estate Board (CADREB). Real estate listings held by participating real estate firms are marked with the MLS® logo and detailed information about the listing includes the name of the listing agent. This representation is based in whole or part on data generated by either the GVR, the FVREB or the CADREB which assumes no responsibility for its accuracy. The materials contained on this page may not be reproduced without the express written consent of either the GVR, the FVREB or the CADREB.

My Featured Listings
Featured listing
22181 ISAAC Crescent
$1,250,000
Listed by: Rob Johnson PREC*, Sutton Group - 1st West Realty


