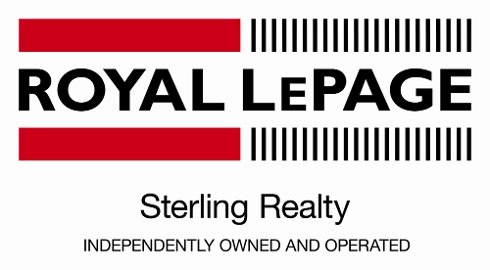Current Listings & Recent Sales
1080 Thomson Road
Anmore
V3H 4X9
$1,249,000
House
beds: 5
baths: 3.5
4,413 sq. ft.
built: 1993
- Status:
- Sold
- Prop. Type:
- House
- MLS® Num:
- V628229
- Sold Date:
- Mar 11, 2007
- Bedrooms:
- 5
- Bathrooms:
- 3.5
- Year Built:
- 1993
Fabulous Family Home situated on a tranquil and park-like 1.695 Acre. This home is an entertainer's dream with ample party-sized covered balcony and patios. The large pool table-sized games room features a wall of windows overlooking the private rear yard and is adjacent to the family room with a cozy gas fireplace. The Main Floor features the formal dining room with double French doors to the front patio. The kitchen features crown moulding, centre island, pantry closet and eating area with access to the balcony. Upstairs is the master suite with a large walk-in closet and 4-piece ensuite with jetted soaker tub. Also upstairs are 3 additional bedrooms. Downstairs is the recreation room and a separate entry 1-bedroom suite with its own laundry. Bring your marshmallows - the sprawling rear yard features its ow n patio and contains a fire pit. Close to schools, parks and recreation.
- Price:
- $1,249,000
- Property Type:
- House
- MLS® Num:
- V628229
- Status:
- Sold
Larger map options:
Listed by ROYAL LEPAGE STERLING REALTY
Data was last updated February 4, 2026 at 05:40 PM (UTC)

- EMMA VAN DE WETERING
- ROYAL LEPAGE STERLING REALTY
- 1 (604) 690-9428
- Contact by Email
The data relating to real estate on this website comes in part from the MLS® Reciprocity program of either the Greater Vancouver REALTORS® (GVR), the Fraser Valley Real Estate Board (FVREB) or the Chilliwack and District Real Estate Board (CADREB). Real estate listings held by participating real estate firms are marked with the MLS® logo and detailed information about the listing includes the name of the listing agent. This representation is based in whole or part on data generated by either the GVR, the FVREB or the CADREB which assumes no responsibility for its accuracy. The materials contained on this page may not be reproduced without the express written consent of either the GVR, the FVREB or the CADREB.

My Featured Listings
Featured listing
143 FOREST PARK Way
$1,378,000
Royal LePage West Real Estate Services


