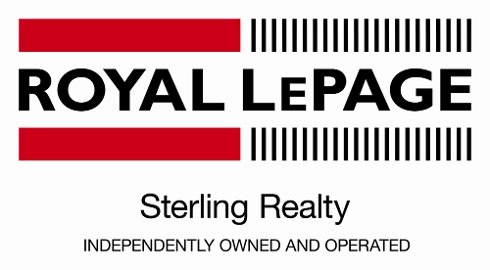Current Listings & Recent Sales
126 1480 SOUTHVIEW STREET
Burke Mountain
Coquitlam
V3E 0G5
$880,000
Residential
beds: 3
baths: 4.0
1,870 sq. ft.
built: 2013
- Status:
- Sold
- Prop. Type:
- Residential
- MLS® Num:
- R2268703
- Sold Date:
- May 30, 2018
- Bedrooms:
- 3
- Bathrooms:
- 4
- Year Built:
- 2013
THE BEST HOME AT CEDAR CREEK. ULTIMATE TRANQUILITY - PRIVATE BALCONY AND BEAUTIFULLY LANDSCAPED YARD ALL FACING TREE LINED GREENBELT. YOU DON'T WANT TO MISS THIS ONE - SIGNIFICANT UPGRADES & ADDED VALUE THROUGHOUT - BRAND NEW FULL SIZE STACKABLE WASHER/ DRYER, FLOOR TO CEILING BUILT IN STORAGE AND CABINETRY BY CALIFORNIA CLOSETS , FINISHED LIVING SPACE BELOW (14' CEILINGS) WITH FULL BATHROOM THAT OVERLOOKS QUIETLY LANDSCAPED BACKYARD. BANQUETS BEAUTIFULLY PERCHED UNDER THE WINDOWS FOR QUIET READING NOOKS, STORAGE & MORE USABLE SPACE. THIS 3 BEDROOM, 3 BATH, HAS A FULLY FINISHED REC ROOM DOWNSTAIRS THAT EASILY DOUBLES AS A 4TH BEDROOM. CLOSE TO EVERGREEN LINE SKYTRAIN, SHOPPING, RESTAURANTS, HIKING AND BIKING TRAILS. OPEN HOUSE SAT MAY 26TH 2-4PM.
- Price:
- $898,800
- Dwelling Type:
- Townhouse
- Property Type:
- Residential
- Home Style:
- 3 Storey
- Bedrooms:
- 3
- Bathrooms:
- 4.0
- Year Built:
- 2013
- Floor Area:
- 1,870 sq. ft.174 m2
- Lot Size:
- 0 sq. ft.0 m2
- MLS® Num:
- R2268703
- Status:
- Sold
- Floor
- Type
- Size
- Other
- Main
- Living Room
- 18'5.49 m × 11'3.35 m
- -
- Main
- Kitchen
- 12'7"3.83 m × 11'3.35 m
- -
- Main
- Dining Room
- 11'3.35 m × 11'3.35 m
- -
- Main
- Family Room
- 18'5.49 m × 14'4.27 m
- -
- Above
- Master Bedroom
- 14'6"4.42 m × 13'3.96 m
- -
- Above
- Bedroom
- 10'3.05 m × 9'2.74 m
- -
- Above
- Bedroom
- 10'3.05 m × 9'2.74 m
- -
- Below
- Eating Area
- 18'5.49 m × 12'7"3.83 m
- -
- Floor
- Ensuite
- Pieces
- Other
- Main
- No
- 2
- Above
- Yes
- 5
- Above
- No
- 4
- Below
- No
- 4
Larger map options:
Bel-Air Realty Group Ltd.
Data was last updated December 13, 2025 at 04:40 PM (UTC)

- EMMA VAN DE WETERING
- ROYAL LEPAGE STERLING REALTY
- 1 (604) 690-9428
- Contact by Email
The data relating to real estate on this website comes in part from the MLS® Reciprocity program of either the Greater Vancouver REALTORS® (GVR), the Fraser Valley Real Estate Board (FVREB) or the Chilliwack and District Real Estate Board (CADREB). Real estate listings held by participating real estate firms are marked with the MLS® logo and detailed information about the listing includes the name of the listing agent. This representation is based in whole or part on data generated by either the GVR, the FVREB or the CADREB which assumes no responsibility for its accuracy. The materials contained on this page may not be reproduced without the express written consent of either the GVR, the FVREB or the CADREB.



