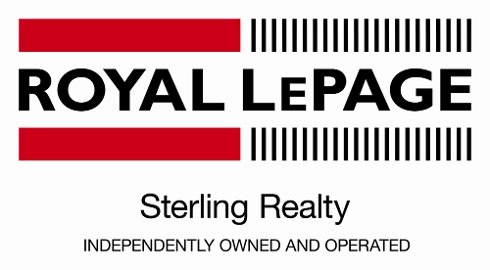Current Listings & Recent Sales
1262 LINCOLN DRIVE
Oxford Heights
Port Coquitlam
V3B 7J8
$899,900
Residential
beds: 4
baths: 3.0
2,628 sq. ft.
built: 1991
- Status:
- Sold
- Prop. Type:
- Residential
- MLS® Num:
- R2130439
- Sold Date:
- Feb 21, 2017
- Bedrooms:
- 4
- Bathrooms:
- 3
- Year Built:
- 1991
Spacious 4 bed 3 bath family home in Oxford Heights! Large main floor features three bedrooms, two full bathrooms and a huge family kitchen. Master bedroom has a walk-in closet. Downstairs has a fourth bedroom along with a full bathroom, a large recreation room, a very spacious laundry and a summer kitchen! Updates include brand new roof (2016) and fully renovated Bathrooms (2016). Attractive decor throughout this home, low maintenance laminate & tile floors, formal dining area as well as a large family eating area, two natural gas fireplaces and very convenient built-in vacuum. Good size lot, backyard has balcony & gorgeous large patio, ideal for barbeques with friends and family! Leigh Elementary, Minnekhada Middle and Terry Fox Secondary closeby.
- Price:
- $899,900
- Dwelling Type:
- Single Family Residence
- Property Type:
- Residential
- Home Style:
- Basement Entry
- Bedrooms:
- 4
- Bathrooms:
- 3.0
- Year Built:
- 1991
- Floor Area:
- 2,628 sq. ft.244 m2
- Lot Size:
- 4,036 sq. ft.375 m2
- MLS® Num:
- R2130439
- Status:
- Sold
- Floor
- Type
- Size
- Other
- Main
- Living Room
- 14'6"4.42 m × 12'11"3.94 m
- -
- Main
- Dining Room
- 16'1"4.90 m × 11'3"3.43 m
- -
- Main
- Kitchen
- 20'9"6.32 m × 10'8"3.25 m
- -
- Main
- Eating Area
- 14'11"4.55 m × 10'1"3.07 m
- -
- Main
- Master Bedroom
- 14'3"4.34 m × 12'3.66 m
- -
- Main
- Bedroom
- 10'11"3.33 m × 9'5"2.87 m
- -
- Main
- Bedroom
- 10'7"3.22 m × 9'11"3.02 m
- -
- Main
- Walk-In Closet
- 7'2.13 m × 5'5"1.65 m
- -
- Below
- Recreation Room
- 20'1"6.12 m × 13'9"4.19 m
- -
- Below
- Bedroom
- 12'6"3.81 m × 11'1"3.38 m
- -
- Below
- Kitchen
- 7'1"2.16 m × 5'8"1.73 m
- -
- Below
- Laundry
- 14'6"4.42 m × 6'6"1.98 m
- -
- Below
- Foyer
- 14'11"4.55 m × 8'11"2.72 m
- -
- Floor
- Ensuite
- Pieces
- Other
- Main
- No
- 4
- Main
- Yes
- 3
- Below
- No
- 4
-
Photo 1 of 42
-
Photo 2 of 42
-
Photo 3 of 42
-
Photo 4 of 42
-
Photo 5 of 42
-
Photo 6 of 42
-
Photo 7 of 42
-
Photo 8 of 42
-
Photo 9 of 42
-
Photo 10 of 42
-
Photo 11 of 42
-
Photo 12 of 42
-
Photo 13 of 42
-
Photo 14 of 42
-
Photo 15 of 42
-
Photo 16 of 42
-
Photo 17 of 42
-
Photo 18 of 42
-
Photo 19 of 42
-
Photo 20 of 42
-
Photo 21 of 42
-
Photo 22 of 42
-
Photo 23 of 42
-
Photo 24 of 42
-
Photo 25 of 42
-
Photo 26 of 42
-
Photo 27 of 42
-
Photo 28 of 42
-
Photo 29 of 42
-
Photo 30 of 42
-
Photo 31 of 42
-
Photo 32 of 42
-
Photo 33 of 42
-
Photo 34 of 42
-
Photo 35 of 42
-
Photo 36 of 42
-
Photo 37 of 42
-
Photo 38 of 42
-
Photo 39 of 42
-
Photo 40 of 42
-
Photo 41 of 42
-
Photo 42 of 42
Larger map options:
Listed by Royal LePage Sterling Realty
Data was last updated December 12, 2025 at 08:40 PM (UTC)

- EMMA VAN DE WETERING
- ROYAL LEPAGE STERLING REALTY
- 1 (604) 690-9428
- Contact by Email
The data relating to real estate on this website comes in part from the MLS® Reciprocity program of either the Greater Vancouver REALTORS® (GVR), the Fraser Valley Real Estate Board (FVREB) or the Chilliwack and District Real Estate Board (CADREB). Real estate listings held by participating real estate firms are marked with the MLS® logo and detailed information about the listing includes the name of the listing agent. This representation is based in whole or part on data generated by either the GVR, the FVREB or the CADREB which assumes no responsibility for its accuracy. The materials contained on this page may not be reproduced without the express written consent of either the GVR, the FVREB or the CADREB.



