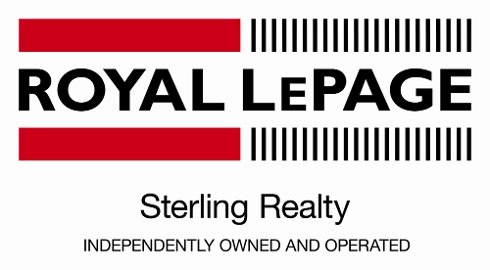Current Listings & Recent Sales
1622 HARBOUR Drive
Harbour Place
Coquitlam
V3J 5V8
$639,900
Residential Detached
beds: 5
baths: 2.0
2,400 sq. ft.
built: 1958
- Status:
- Sold
- Prop. Type:
- Residential Detached
- MLS® Num:
- V778563
- Sold Date:
- Jul 29, 2009
- Bedrooms:
- 5
- Bathrooms:
- 2
- Year Built:
- 1958
Paradise found in prestigious Harbour Chines! Lovingly cared for 5 brm family home, with a lush backyard that's to die for! Renovated kitchen with hickory cabinets, and refinished oak hardwood floors on the main. 3 brms up and 2 more down,plus basement has a separate entry, full bath, and a summer kitchen. Huge patio, arbour with grape vines, vegetable gardens and extensive greenery, make this south facing yard feel like an oasis. Move-in condition!
- Price:
- $639,900
- Dwelling Type:
- House/Single Family
- Property Type:
- Residential Detached
- Home Style:
- Split Entry
- Bedrooms:
- 5
- Bathrooms:
- 2.0
- Year Built:
- 1958
- Floor Area:
- 2,400 sq. ft.223 m2
- Lot Size:
- 8,537.773 sq. ft.793 m2
- MLS® Num:
- V778563
- Status:
- Sold
- Floor
- Type
- Size
- Other
- Main F.
- Living Room
- 17'5.18 m × 13'3.96 m
- -
- Main F.
- Kitchen
- 9'2.74 m × 8'2.44 m
- -
- Main F.
- Dining
- 10'3.05 m × 9'2.74 m
- -
- Main F.
- Eating Area
- 7'2.13 m × 7'2.13 m
- -
- Main F.
- Master Bedroom
- 11'3.35 m × 10'6"3.20 m
- -
- Main F.
- Bedroom
- 10'6"3.20 m × 9'2.74 m
- -
- Main F.
- Bedroom
- 12'3.66 m × 8'2.44 m
- -
- Bsmt
- Laundry
- 13'3.96 m × 11'3.35 m
- -
- Bsmt
- Workshop
- 13'3.96 m × 10'3.05 m
- -
- Bsmt
- Bedroom
- 11'3.35 m × 9'2.74 m
- -
- Bsmt
- Bedroom
- 13'3.96 m × 12'3.66 m
- -
- Bsmt
- Recreation Room
- 14'4.27 m × 13'3.96 m
- -
- Floor
- Ensuite
- Pieces
- Other
- Main F.
- No
- 4
- Bsmt
- No
- 3
- -
- -
- -
- -
- -
- -
- -
- -
- -
- -
- -
- -
Larger map options:
Listed by Prudential Sterling Realty
Data was last updated December 23, 2024 at 05:10 PM (UTC)

- EMMA VAN DE WETERING
- ROYAL LEPAGE STERLING REALTY
- 1 (604) 690-9428
- Contact by Email
The data relating to real estate on this website comes in part from the MLS® Reciprocity program of either the Greater Vancouver REALTORS® (GVR), the Fraser Valley Real Estate Board (FVREB) or the Chilliwack and District Real Estate Board (CADREB). Real estate listings held by participating real estate firms are marked with the MLS® logo and detailed information about the listing includes the name of the listing agent. This representation is based in whole or part on data generated by either the GVR, the FVREB or the CADREB which assumes no responsibility for its accuracy. The materials contained on this page may not be reproduced without the express written consent of either the GVR, the FVREB or the CADREB.



