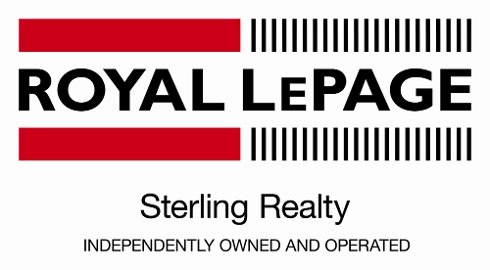Current Listings & Recent Sales
171 BALTIC ST
Cape Horn
Coquitlam
V3K 5G9
$569,900
Residential Detached
beds: 5
baths: 3.0
2,538 sq. ft.
built: 1966
- Status:
- Sold
- Prop. Type:
- Residential Detached
- MLS® Num:
- V594817
- Sold Date:
- Jun 05, 2006
- Bedrooms:
- 5
- Bathrooms:
- 3
- Year Built:
- 1966
Fabulous 5 brm home that's undergone extensive renovations during the past 10 ye ars! Master suite addition complete w/ floor-to-ceiling "loft" style closet door s, and a huge ensuite bath w/ 6 ft soaker tub & shower stall. Gourmet kitchen w/ lovely cupboards and detailing, plus family sized eating area. The floors have been re-done in tile, laminate and berber, w/ original H/W underneath. Tasteful new paint plus base, crown, and trim throughout. The fin walk-out bsmt has a rec room, brm, laundry rm, and loads of storage. Great bar-b-q deck off the kitchen, and a private "oasis" yard w/ thick hedges, brick patio and paths, & a/g pool. Double tandem carport, plus detached garage/wkshp. Homes this special rarely become available!
- Price:
- $569,900
- Dwelling Type:
- House/Single Family
- Property Type:
- Residential Detached
- Home Style:
- Rancher/Bungalow w/Bsmt.
- Bedrooms:
- 5
- Bathrooms:
- 3.0
- Year Built:
- 1966
- Floor Area:
- 2,538 sq. ft.236 m2
- Lot Size:
- 8,276.413 sq. ft.769 m2
- MLS® Num:
- V594817
- Status:
- Sold
- Floor
- Type
- Size
- Other
- Main F.
- Living Room
- 17'2"5.23 m × 12'3"3.73 m
- -
- Main F.
- Kitchen
- 11'3"3.43 m × 10'7"3.23 m
- -
- Main F.
- Eating Area
- 10'7"3.23 m × 8'4"2.54 m
- -
- Main F.
- Bedroom
- 12'3"3.73 m × 8'10"2.69 m
- -
- Main F.
- Bedroom
- 12'4"3.76 m × 10'10"3.30 m
- -
- Main F.
- Bedroom
- 10'11"3.33 m × 8'2.44 m
- -
- Main F.
- Master Bedroom
- 13'5"4.09 m × 13'1"3.99 m
- -
- Main F.
- Other
- 14'10"4.52 m × 8'2"2.49 m
- -
- Bsmt
- Recreation Room
- 22'2"6.76 m × 20'8"6.30 m
- -
- Bsmt
- Bedroom
- 12'8"3.86 m × 11'11"3.63 m
- -
- Bsmt
- Laundry
- 10'4"3.15 m × 10'3.05 m
- -
- Floor
- Ensuite
- Pieces
- Other
- Main F.
- Yes
- 4
- Main F.
- No
- 4
- Bsmt
- No
- 4
Larger map options:
Listed by Prudential Sterling Realty
Data was last updated December 23, 2024 at 04:10 PM (UTC)

- EMMA VAN DE WETERING
- ROYAL LEPAGE STERLING REALTY
- 1 (604) 690-9428
- Contact by Email
The data relating to real estate on this website comes in part from the MLS® Reciprocity program of either the Greater Vancouver REALTORS® (GVR), the Fraser Valley Real Estate Board (FVREB) or the Chilliwack and District Real Estate Board (CADREB). Real estate listings held by participating real estate firms are marked with the MLS® logo and detailed information about the listing includes the name of the listing agent. This representation is based in whole or part on data generated by either the GVR, the FVREB or the CADREB which assumes no responsibility for its accuracy. The materials contained on this page may not be reproduced without the express written consent of either the GVR, the FVREB or the CADREB.



