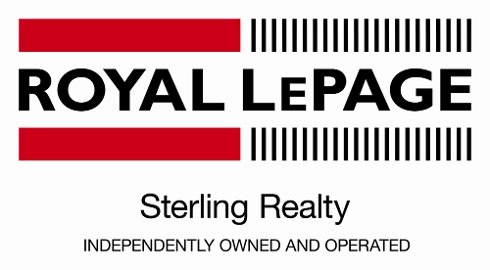Current Listings & Recent Sales
1865 CHARLAND AV
Central Coquitlam
Coquitlam
V3K 3M2
$549,900
Residential
beds: 4
baths: 2.0
1,800 sq. ft.
built: 1961
- Status:
- Sold
- Prop. Type:
- Residential
- MLS® Num:
- V638549
- Sold Date:
- Apr 02, 2007
- Bedrooms:
- 4
- Bathrooms:
- 2
- Year Built:
- 1961
Spotless 4 brm & 2 bath family home is a gardener's delight! Massive 11,715 sq f t park-like lot. Extensive updates include: roof, furnace, heat pump, central ai r, thermal windows, carpet, vinyl, paint, dishwasher, built-in microwave. Original refinished hardwood floors with decorative inlay . Lovely covered deck off the eating area. Quiet, no through street, detached garage, lane access. Homes this well cared for rarely available......a pleasure to show., Spotless 4 brm & 2 bath family home is a gargener's delight! Massive 11,715 sq f t park-like lot. Extensive updates include: roof, furnace, heat pump, central ai r, thermal windows, carpet, vinyl, paint, dishwasher, built-in microwave. Original refinished hardwood floors with decorative inlay . Lovely covered deck off the eating area. Quiet, no through street, detached garage, lane access. Home this well cared for rarely come available..........a pleasure to show
- Price:
- $549,900
- Dwelling Type:
- Single Family Residence
- Property Type:
- Residential
- Home Style:
- Other
- Bedrooms:
- 4
- Bathrooms:
- 2.0
- Year Built:
- 1961
- Floor Area:
- 1,800 sq. ft.167 m2
- Lot Size:
- 11,717.658 sq. ft.1,089 m2
- MLS® Num:
- V638549
- Status:
- Sold
- Floor
- Type
- Size
- Other
- Main F.
- Living Room
- 18'1"5.51 m × 12'2"3.71 m
- -
- Main F.
- Dining
- 10'3.05 m × 9'5"2.87 m
- -
- Main F.
- Kitchen
- 10'10"3.30 m × 8'2.44 m
- -
- Main F.
- Bedroom
- 10'2"3.10 m × 10'2"3.10 m
- -
- Main F.
- Bedroom
- 13'7"4.14 m × 10'3.05 m
- -
- Below
- Bedroom
- 15'1"4.60 m × 10'6"3.20 m
- -
- Below
- Bedroom
- 13'9"4.19 m × 9'5"2.87 m
- -
- Below
- Den
- 9'6"2.90 m × 8'8"2.64 m
- -
- Below
- Utility
- 19'7"5.97 m × 11'1"3.38 m
- -
- Below
- Cold Room
- 7'8"2.34 m × 6'7"2.01 m
- -
- Floor
- Ensuite
- Pieces
- Other
- Main F.
- No
- 4
- Bsmt
- No
- 3
Larger map options:
Listed by Prudential Sterling Realty
Data was last updated May 19, 2025 at 04:35 PM (UTC)

- EMMA VAN DE WETERING
- ROYAL LEPAGE STERLING REALTY
- 1 (604) 690-9428
- Contact by Email
The data relating to real estate on this website comes in part from the MLS® Reciprocity program of either the Greater Vancouver REALTORS® (GVR), the Fraser Valley Real Estate Board (FVREB) or the Chilliwack and District Real Estate Board (CADREB). Real estate listings held by participating real estate firms are marked with the MLS® logo and detailed information about the listing includes the name of the listing agent. This representation is based in whole or part on data generated by either the GVR, the FVREB or the CADREB which assumes no responsibility for its accuracy. The materials contained on this page may not be reproduced without the express written consent of either the GVR, the FVREB or the CADREB.



