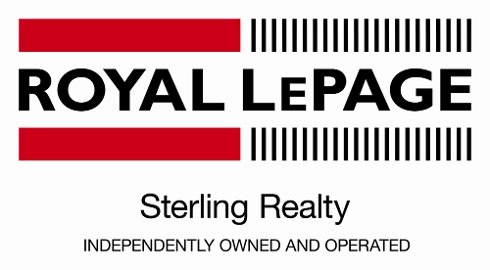Current Listings & Recent Sales
2071 REGAN Avenue
Central Coquitlam
Coquitlam
V3J 3C5
$629,900
Residential Detached
beds: 4
baths: 2.0
2,140 sq. ft.
built: 1960
- Status:
- Sold
- Prop. Type:
- Residential Detached
- MLS® Num:
- V778819
- Sold Date:
- Aug 07, 2009
- Bedrooms:
- 4
- Bathrooms:
- 2
- Year Built:
- 1960
Fully reno'd home, prime Central Coq loc, steps to Como Lk Village, schools & Mundy Park! Updates include: refin oak & fir h/w floors, maple kitchen w/slate floor & stainless appliances, int & ext doors, windows, gutters, deck surface &railings, Carrier 2 stage furnace, H/W tank, lighting, main bathroom, slate entry & iron railings, blinds, baseboards, casings, wainscoting & finishing work. Bsmt w/ soundproof insulation, huge brm, den, media room, full bath, & great inlaw suite potential. Double wide aggregate driveway w/double garage is accessed from the side off Montrose. Massive corner lot, fully fenced for kids/pets, 10x10 cedar shed & play house. Loaded with extras! 1st SHOWINGS AT OPEN HOUSE JULY 26 FROM 2-4PM.
- Price:
- $629,900
- Dwelling Type:
- House/Single Family
- Property Type:
- Residential Detached
- Home Style:
- Split Entry
- Bedrooms:
- 4
- Bathrooms:
- 2.0
- Year Built:
- 1960
- Floor Area:
- 2,140 sq. ft.199 m2
- Lot Size:
- 8,189.293 sq. ft.761 m2
- MLS® Num:
- V778819
- Status:
- Sold
- Floor
- Type
- Size
- Other
- Main F.
- Living Room
- 18'5"5.61 m × 13'5"4.09 m
- -
- Main F.
- Kitchen
- 11'9"3.58 m × 8'2"2.49 m
- -
- Main F.
- Dining
- 9'7"2.92 m × 8'10"2.69 m
- -
- Main F.
- Master Bedroom
- 11'1"3.38 m × 10'3.05 m
- -
- Main F.
- Bedroom
- 11'8"3.56 m × 8'2"2.49 m
- -
- Main F.
- Bedroom
- 10'2"3.10 m × 8'2"2.49 m
- -
- Bsmt
- Bedroom
- 19'1"5.82 m × 12'4"3.76 m
- -
- Bsmt
- Media Room
- 14'4.27 m × 10'5"3.18 m
- -
- Bsmt
- Den
- 11'8"3.56 m × 10'10"3.30 m
- -
- Bsmt
- Laundry
- 13'9"4.19 m × 7'7"2.31 m
- -
- Floor
- Ensuite
- Pieces
- Other
- Main F.
- No
- 4
- Bsmt
- No
- 3
- -
- -
- -
- -
- -
- -
- -
- -
- -
- -
- -
- -
Larger map options:
Listed by Prudential Sterling Realty
Data was last updated December 23, 2024 at 06:10 PM (UTC)

- EMMA VAN DE WETERING
- ROYAL LEPAGE STERLING REALTY
- 1 (604) 690-9428
- Contact by Email
The data relating to real estate on this website comes in part from the MLS® Reciprocity program of either the Greater Vancouver REALTORS® (GVR), the Fraser Valley Real Estate Board (FVREB) or the Chilliwack and District Real Estate Board (CADREB). Real estate listings held by participating real estate firms are marked with the MLS® logo and detailed information about the listing includes the name of the listing agent. This representation is based in whole or part on data generated by either the GVR, the FVREB or the CADREB which assumes no responsibility for its accuracy. The materials contained on this page may not be reproduced without the express written consent of either the GVR, the FVREB or the CADREB.

My Featured Listings
Featured listing
143 FOREST PARK Way
$1,378,000
Royal LePage West Real Estate Services


