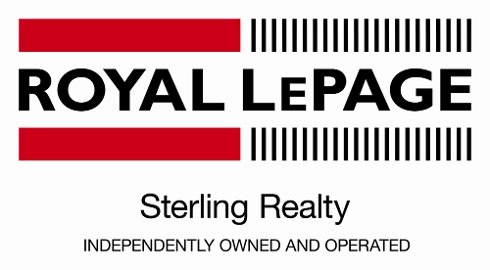Current Listings & Recent Sales
211 1132 DUFFERIN STREET
Eagle Ridge CQ
Coquitlam
V3B 7M8
$508,000
Residential
beds: 2
baths: 2.0
1,189 sq. ft.
built: 1992
SOLD OVER THE LISTING PRICE!
- Status:
- Sold
- Prop. Type:
- Residential
- MLS® Num:
- R2139843
- Sold Date:
- Feb 28, 2017
- Bedrooms:
- 2
- Bathrooms:
- 2
- Year Built:
- 1992
Down-sizer's dream! Fabulous, renovated, NW CORNER, 2 brms & 2 baths, 1189 sq ft, fully rain screened bldg. Boasting updated kitchen w/wood cabinets, quartz counters & bar, cabinet lighting, tile splash, stainless appliances, plank style flooring, bathrooms w/quartz counters, fixtures & blinds, carpets, stone gas f/p surround, lighting, h/w tank. House-like layout surrounded by windows & featuring: entry hall with french door, dine-in kitchen, brms & baths separated for privacy, full size in-suite laundry rm w/ cabinets & folding table, & spacious rooms fit larger furniture. Enjoy greenbelt views from all windows & private deck. Quiet no thru street, steps to Skytrain & Coq Ctr Mall, this location cannot be beat! Secure u/g pkg & locker. 1 dog to 35 lbs or 2 cats allowed.
- Price:
- $499,900
- Dwelling Type:
- Apartment/Condo
- Property Type:
- Residential
- Bedrooms:
- 2
- Bathrooms:
- 2.0
- Year Built:
- 1992
- Floor Area:
- 1,189 sq. ft.110 m2
- Lot Size:
- 0 sq. ft.0 m2
- MLS® Num:
- R2139843
- Status:
- Sold
- Floor
- Type
- Size
- Other
- Main
- Kitchen
- 10'10"3.30 m × 8'9"2.67 m
- -
- Main
- Eating Area
- 8'9"2.67 m × 8'2.44 m
- -
- Main
- Living Room
- 15'6"4.72 m × 13'5"4.09 m
- -
- Main
- Dining Room
- 13'5"4.09 m × 9'2.74 m
- -
- Main
- Master Bedroom
- 17'7"5.36 m × 11'5"3.48 m
- -
- Main
- Bedroom
- 13'3.96 m × 9'9"2.97 m
- -
- Main
- Laundry
- 9'1"2.77 m × 5'7"1.70 m
- -
- Main
- Foyer
- 7'2.13 m × 7'2.13 m
- -
- Floor
- Ensuite
- Pieces
- Other
- Main
- Yes
- 4
- Main
- No
- 4
Larger map options:
Royal LePage Sterling Realty
Data was last updated February 4, 2026 at 05:40 PM (UTC)

- EMMA VAN DE WETERING
- ROYAL LEPAGE STERLING REALTY
- 1 (604) 690-9428
- Contact by Email
The data relating to real estate on this website comes in part from the MLS® Reciprocity program of either the Greater Vancouver REALTORS® (GVR), the Fraser Valley Real Estate Board (FVREB) or the Chilliwack and District Real Estate Board (CADREB). Real estate listings held by participating real estate firms are marked with the MLS® logo and detailed information about the listing includes the name of the listing agent. This representation is based in whole or part on data generated by either the GVR, the FVREB or the CADREB which assumes no responsibility for its accuracy. The materials contained on this page may not be reproduced without the express written consent of either the GVR, the FVREB or the CADREB.



