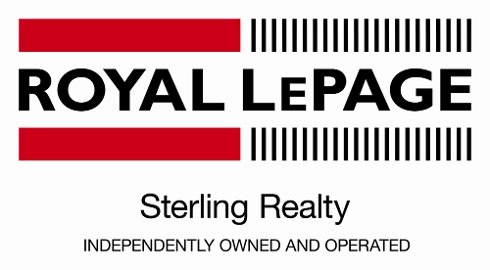Current Listings & Recent Sales
2447 KENSINGTON CR
Citadel PQ
Port Coquitlam
V3C 5N8
$819,900
Residential
beds: 4
baths: 4.0
3,702 sq. ft.
built: 1987
- Status:
- Sold
- Prop. Type:
- Residential
- MLS® Num:
- V1132947
- Sold Date:
- Jul 14, 2015
- Bedrooms:
- 4
- Bathrooms:
- 4
- Year Built:
- 1987
Elegant, custom, 1 owner family home on quiet street just a short walk to Hazel Trembath elementary and Castle Park. Beautifully maintained 3 levels with finished walk-out basement - perfect layout to add a 2nd kitchen. Newer oak hardwoodflrs through living, dining & family rooms, granite kitchen counters & island, newer flr & some S/S appliances. Vaulted living room, 3 gas fireplaces, family sized bayed, shuttered eating area with access to newer south facing sundeck overlooking charming, completely private garden. Awesome river and mountain view from huge master with walk-in closet & updated tiled ensuite with separate shower & soaker tub. 7 yr roof & sprinkler system. Ready for your family to move in before school starts.
- Price:
- $819,900
- Dwelling Type:
- Single Family Residence
- Property Type:
- Residential
- Bedrooms:
- 4
- Bathrooms:
- 4.0
- Year Built:
- 1987
- Floor Area:
- 3,702 sq. ft.344 m2
- Lot Size:
- 5,660 sq. ft.526 m2
- MLS® Num:
- V1132947
- Status:
- Sold
- Floor
- Type
- Size
- Other
- Main F.
- Foyer
- 12'2"3.72 m × 11'7"3.54 m
- -
- Main F.
- Living Room
- 13'7"4.15 m × 13'4"4.05 m
- -
- Main F.
- Dining
- 13'4"4.05 m × 11'10"3.60 m
- -
- Main F.
- Kitchen
- 10'10"3.29 m × 10'8"3.26 m
- -
- Main F.
- Eating Area
- 10'10"3.29 m × 9'1"2.77 m
- -
- Main F.
- Family Room
- 15'5"4.69 m × 13'4"4.05 m
- -
- Main F.
- Laundry
- 9'6"2.90 m × 8'2.44 m
- -
- Above
- Master Bedroom
- 15'4"4.66 m × 13'7"4.15 m
- -
- Above
- Walk-In Closet
- 8'6"2.59 m × 5'11"1.80 m
- -
- Above
- Bedroom
- 13'4"4.05 m × 12'2"3.72 m
- -
- Above
- Bedroom
- 12'8"3.87 m × 11'10"3.60 m
- -
- Bsmt
- Bedroom
- 16'2"4.94 m × 12'8"3.87 m
- -
- Bsmt
- Other
- 14'4.27 m × 10'3.05 m
- -
- Bsmt
- Games Room
- 24'2"7.38 m × 15'2"4.63 m
- -
- Bsmt
- Storage
- 15'4.57 m × 12'11"3.93 m
- -
- Floor
- Ensuite
- Pieces
- Other
- Main F.
- No
- 2
- Bsmt
- No
- 3
- Above
- Yes
- 4
- Above
- No
- 4
Larger map options:
RE/MAX Sabre Realty Group
Data was last updated December 12, 2025 at 01:35 PM (UTC)

- EMMA VAN DE WETERING
- ROYAL LEPAGE STERLING REALTY
- 1 (604) 690-9428
- Contact by Email
The data relating to real estate on this website comes in part from the MLS® Reciprocity program of either the Greater Vancouver REALTORS® (GVR), the Fraser Valley Real Estate Board (FVREB) or the Chilliwack and District Real Estate Board (CADREB). Real estate listings held by participating real estate firms are marked with the MLS® logo and detailed information about the listing includes the name of the listing agent. This representation is based in whole or part on data generated by either the GVR, the FVREB or the CADREB which assumes no responsibility for its accuracy. The materials contained on this page may not be reproduced without the express written consent of either the GVR, the FVREB or the CADREB.



