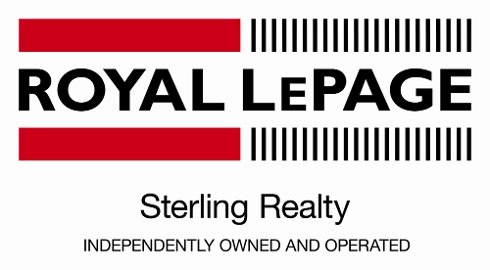Current Listings & Recent Sales
27 13210 SHOESMITH CRESCENT
Silver Valley
Maple Ridge
V4R 0C1
$1,070,000
Residential
beds: 4
baths: 5.0
3,390 sq. ft.
built: 2010
- Status:
- Sold
- Prop. Type:
- Residential
- MLS® Num:
- R2149172
- Sold Date:
- Apr 14, 2017
- Bedrooms:
- 4
- Bathrooms:
- 5
- Year Built:
- 2010
ROCK POINT offers this stylish 2 story with fully finished basement bordered by protected green space and millionaire creek. Step into the Great room with soaring vaulted ceiling, rock faced gas FP with B/I storage, surround sound wiring and large windows letting natural light flood the space. The Kitchen boasts loads of cabinet/counter space incl. oversized work island and raised breakfast bar, granite counters, rich espresso maple cabinets, gas rough in and W/I pantry. Flooring is hand-scraped hardwood flooring and tile in baths. Good sized Master with 5 piece private bath, two more bedrooms (one with W/I). Basement has in-law accommodation with 1 bedroom. For BBQ/entertaining enjoy the large covered deck. TRIPLE garage with a 26” deep bay and full in-ground irrigation for the yard. You will be impressed.
- Price:
- $1,099,000
- Dwelling Type:
- Single Family Residence
- Property Type:
- Residential
- Bedrooms:
- 4
- Bathrooms:
- 5.0
- Year Built:
- 2010
- Floor Area:
- 3,390 sq. ft.315 m2
- Lot Size:
- 9,184 sq. ft.853 m2
- MLS® Num:
- R2149172
- Status:
- Sold
- Floor
- Type
- Size
- Other
- Main
- Kitchen
- 15'3"4.65 m × 10'4"3.15 m
- -
- Main
- Great Room
- 18'8"5.69 m × 15'4.57 m
- -
- Main
- Den
- 10'9"3.28 m × 10'3.05 m
- -
- Main
- Laundry
- 9'7"2.92 m × 6'4"1.93 m
- -
- Above
- Master Bedroom
- 15'4.57 m × 14'1"4.29 m
- -
- Above
- Walk-In Closet
- 6'8"2.03 m × 6'7"2.01 m
- -
- Above
- Bedroom
- 13'3"4.04 m × 11'1"3.38 m
- -
- Above
- Walk-In Closet
- 5'1"1.55 m × 4'11"1.50 m
- -
- Above
- Bedroom
- 13'3.96 m × 10'9"3.28 m
- -
- Bsmt
- Family Room
- 19'6"5.94 m × 15'1"4.60 m
- -
- Bsmt
- Kitchen
- 14'4"4.37 m × 12'2"3.71 m
- -
- Bsmt
- Dining Room
- 14'4"4.37 m × 8'3"2.51 m
- -
- Bsmt
- Laundry
- 6'9"2.06 m × 6'3"1.91 m
- -
- Bsmt
- Bedroom
- 14'4.27 m × 9'5"2.87 m
- -
- Floor
- Ensuite
- Pieces
- Other
- Main
- No
- 2
- Above
- No
- 4
- Above
- Yes
- 5
- Bsmt
- No
- 2
- Bsmt
- No
- 3
Larger map options:
Royal LePage-Brookside Realty
Data was last updated February 4, 2026 at 08:40 AM (UTC)

- EMMA VAN DE WETERING
- ROYAL LEPAGE STERLING REALTY
- 1 (604) 690-9428
- Contact by Email
The data relating to real estate on this website comes in part from the MLS® Reciprocity program of either the Greater Vancouver REALTORS® (GVR), the Fraser Valley Real Estate Board (FVREB) or the Chilliwack and District Real Estate Board (CADREB). Real estate listings held by participating real estate firms are marked with the MLS® logo and detailed information about the listing includes the name of the listing agent. This representation is based in whole or part on data generated by either the GVR, the FVREB or the CADREB which assumes no responsibility for its accuracy. The materials contained on this page may not be reproduced without the express written consent of either the GVR, the FVREB or the CADREB.

My Featured Listings
Featured listing
143 FOREST PARK Way
$1,378,000
Royal LePage West Real Estate Services


