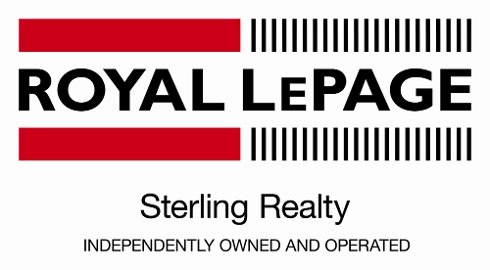Current Listings & Recent Sales
302 3122 ST JOHNS ST
Port Moody Centre
Port Moody
V3H 2C7
$214,900
Residential
beds: 2
baths: 2.0
868 sq. ft.
built: 1998
- Status:
- Sold
- Prop. Type:
- Residential
- MLS® Num:
- V535857
- Sold Date:
- Jul 10, 2005
- Bedrooms:
- 2
- Bathrooms:
- 2
- Year Built:
- 1998
Sunrisa's First Phase. Great location, great building. Third Floor, 2-Bedroom, 2-Bathroom, Master with 4-piece ensuite. 2nd Bathroom has shower. New carpets in both bedrooms, laminate floor in living & dining rooms. Gas fireplace, tile floor in kitchen & foyer. Very open & bright floor plan. 1-underground parking stall & 1 storage locker. Walk to all amenities. To view more listings go to www.peteragain.com
- Price:
- $214,900
- Dwelling Type:
- Apartment/Condo
- Property Type:
- Residential
- Bedrooms:
- 2
- Bathrooms:
- 2.0
- Year Built:
- 1998
- Floor Area:
- 868 sq. ft.80.6 m2
- Lot Size:
- 0 sq. ft.0 m2
- MLS® Num:
- V535857
- Status:
- Sold
- Floor
- Type
- Size
- Other
- Main F.
- Living Room
- 13'3.96 m × 10'3.05 m
- -
- Main F.
- Dining
- 10'3.05 m × 9'2.74 m
- -
- Main F.
- Kitchen
- 10'3.05 m × 9'2.74 m
- -
- Main F.
- Entrance Hall
- 6'1.83 m × 4'1.22 m
- -
- Main F.
- Master Bedroom
- 13'3.96 m × 10'3.05 m
- -
- Main F.
- Bedroom
- 10'3.05 m × 9'2.74 m
- -
- Main F.
- Walk-In Closet
- 4'1.22 m × 4'1.22 m
- -
- Floor
- Ensuite
- Pieces
- Other
- Main F.
- No
- 3
- Main F.
- Yes
- 4
Larger map options:
Listed by Prudential Sterling Realty
Data was last updated December 15, 2025 at 08:35 PM (UTC)

- EMMA VAN DE WETERING
- ROYAL LEPAGE STERLING REALTY
- 1 (604) 690-9428
- Contact by Email
The data relating to real estate on this website comes in part from the MLS® Reciprocity program of either the Greater Vancouver REALTORS® (GVR), the Fraser Valley Real Estate Board (FVREB) or the Chilliwack and District Real Estate Board (CADREB). Real estate listings held by participating real estate firms are marked with the MLS® logo and detailed information about the listing includes the name of the listing agent. This representation is based in whole or part on data generated by either the GVR, the FVREB or the CADREB which assumes no responsibility for its accuracy. The materials contained on this page may not be reproduced without the express written consent of either the GVR, the FVREB or the CADREB.



