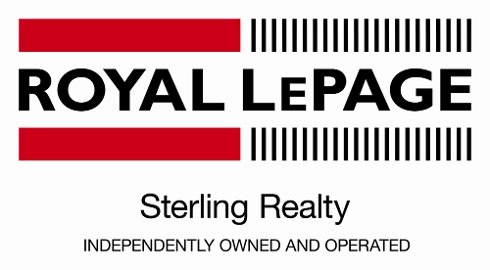Current Listings & Recent Sales
401 2627 SHAUGHNESSY STREET
Central Pt Coquitlam
Port Coquitlam
V3C 0E1
$639,900
Residential
beds: 2
baths: 2.0
1,237 sq. ft.
built: 2008
- Status:
- Sold
- Prop. Type:
- Residential
- MLS® Num:
- R2315870
- Bedrooms:
- 2
- Bathrooms:
- 2
- Year Built:
- 2008
WELCOME TO Villagio 1. This stunning Penthouse is meticulously cared for by original owner and features elegant archways, crown molding, soaring 12' ceilings, rich walnut engineered HW flooring, plus huge formal dining room room and den off living room. The spacious kitchen will delight any chef with wrap around granite counters, loads of shaker cabinets, modern track lighting and stainless steel appliances. Floor to ceiling windows in Master bedroom and ensuite with double sinks and large walk-in shower. Large 19' x 8' south facing balcony, 2 parking, storage locker, all in a great location with the convenience of Waves Coffee and Donald's market at street level as well as other shops and services. Easy walk to WC Express and bus right outside.
- Price:
- $639,900
- Dwelling Type:
- Apartment/Condo
- Property Type:
- Residential
- Bedrooms:
- 2
- Bathrooms:
- 2.0
- Year Built:
- 2008
- Floor Area:
- 1,237 sq. ft.115 m2
- Lot Size:
- 0 sq. ft.0 m2
- MLS® Num:
- R2315870
- Status:
- Sold
- Floor
- Type
- Size
- Other
- Main
- Living Room
- 16'4.88 m × 11'8"3.56 m
- -
- Main
- Eating Area
- 11'8"3.56 m × 7'2.13 m
- -
- Main
- Kitchen
- 10'2"3.10 m × 9'10"3.00 m
- -
- Main
- Dining Room
- 14'3"4.34 m × 11'9"3.58 m
- -
- Main
- Den
- 10'3"3.12 m × 7'5"2.26 m
- -
- Main
- Master Bedroom
- 12'10"3.91 m × 10'10"3.30 m
- -
- Main
- Bedroom
- 11'3.35 m × 8'4"2.54 m
- -
- Main
- Walk-In Closet
- 4'6"1.37 m × 3'7"1.09 m
- -
- Floor
- Ensuite
- Pieces
- Other
- Main
- No
- 4
- Main
- Yes
- 4
Larger map options:
RE/MAX Sabre Realty Group
Data was last updated February 4, 2026 at 09:40 AM (UTC)

- EMMA VAN DE WETERING
- ROYAL LEPAGE STERLING REALTY
- 1 (604) 690-9428
- Contact by Email
The data relating to real estate on this website comes in part from the MLS® Reciprocity program of either the Greater Vancouver REALTORS® (GVR), the Fraser Valley Real Estate Board (FVREB) or the Chilliwack and District Real Estate Board (CADREB). Real estate listings held by participating real estate firms are marked with the MLS® logo and detailed information about the listing includes the name of the listing agent. This representation is based in whole or part on data generated by either the GVR, the FVREB or the CADREB which assumes no responsibility for its accuracy. The materials contained on this page may not be reproduced without the express written consent of either the GVR, the FVREB or the CADREB.



