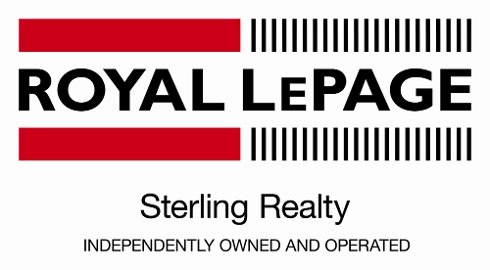Current Listings & Recent Sales
48 2905 NORMAN AV
Ranch Park
Coquitlam
V3C 4H9
$234,900
Residential Attached
beds: 3
baths: 2.0
1,469 sq. ft.
built: 1977
SOLD OVER THE LISTING PRICE!
- Status:
- Sold
- Prop. Type:
- Residential Attached
- MLS® Num:
- V571293
- Sold Date:
- Jan 19, 2006
- Bedrooms:
- 3
- Bathrooms:
- 2
- Year Built:
- 1977
Awesome 3 brm/2bath updated townhome with finished bsmt and in a great location! Features spacious layout with laminate and tile floors, fresh paint, bright kitchen with white cupboards, updated appliances . Sliding door off living room leads to a brand new deck and fully fenced private yard. The bsmt has a den, full bath plus a full set of kitchen cabinets (no appliances) and would be great for teens or ext ended family. New roof and exterior painting has recently been done. Walking distance to WC Express and Coq. Centre Mall.
- Price:
- $234,900
- Dwelling Type:
- Townhouse
- Property Type:
- Residential Attached
- Home Style:
- 2 Storey w/Bsmt.
- Bedrooms:
- 3
- Bathrooms:
- 2.0
- Year Built:
- 1977
- Floor Area:
- 1,469 sq. ft.136 m2
- Lot Size:
- 0 sq. ft.0 m2
- MLS® Num:
- V571293
- Status:
- Sold
- Floor
- Type
- Size
- Other
- Main F.
- Living Room
- 17'2"5.23 m × 11'6"3.51 m
- -
- Main F.
- Dining
- 8'7"2.62 m × 6'11"2.11 m
- -
- Main F.
- Kitchen
- 8'10"2.69 m × 8'3"2.51 m
- -
- Above
- Master Bedroom
- 13'10"4.22 m × 10'10"3.30 m
- -
- Above
- Bedroom
- 9'2"2.79 m × 8'5"2.57 m
- -
- Above
- Bedroom
- 10'4"3.15 m × 8'5"2.57 m
- -
- Below
- Recreation Room
- 10'3"3.12 m × 9'2.74 m
- -
- Below
- Den
- 10'10"3.30 m × 6'6"1.98 m
- -
- Bsmt
- Laundry
- 10'5"3.18 m × 7'4"2.24 m
- -
- Floor
- Ensuite
- Pieces
- Other
- Above
- No
- 3
- Below
- No
- 3
Larger map options:
Listed by Prudential Sterling Realty
Data was last updated December 23, 2024 at 04:10 PM (UTC)

- EMMA VAN DE WETERING
- ROYAL LEPAGE STERLING REALTY
- 1 (604) 690-9428
- Contact by Email
The data relating to real estate on this website comes in part from the MLS® Reciprocity program of either the Greater Vancouver REALTORS® (GVR), the Fraser Valley Real Estate Board (FVREB) or the Chilliwack and District Real Estate Board (CADREB). Real estate listings held by participating real estate firms are marked with the MLS® logo and detailed information about the listing includes the name of the listing agent. This representation is based in whole or part on data generated by either the GVR, the FVREB or the CADREB which assumes no responsibility for its accuracy. The materials contained on this page may not be reproduced without the express written consent of either the GVR, the FVREB or the CADREB.



