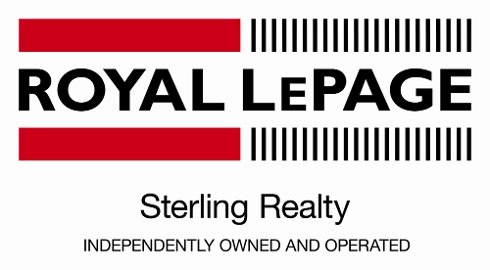Current Listings & Recent Sales
507 MENTMORE Street
Coquitlam West
Coquitlam
V3J 4P5
$638,900
Residential Detached
beds: 4
baths: 3.0
2,608 sq. ft.
built: 1965
- Status:
- Sold
- Prop. Type:
- Residential Detached
- MLS® Num:
- V635538
- Sold Date:
- Mar 15, 2007
- Bedrooms:
- 4
- Bathrooms:
- 3
- Year Built:
- 1965
FIRST TIME OFFERED FOR SALE!!!! Lovingly maintained by the original owners for 4 2 years! Immaculate family home in prestigious Vancouver Golf Club neighborhood. Quiet street, private lot with mature trees, and lane access. Gorgeous original honey-oak hardwood floors w/ dark inlay throughout the main, and are in pristine condition! Masterbrm with 2 pc ensuite and walk-in closet. Kitchen with oak cupboards and door to the huge entertainment sized deck. Fully finished bsmt has se cond kitchen and separate entry. Updates include: roof, h/water tank, furnace. central air conditioning, storm windows on main, deck resurfaced plus new railings. One block from bus, and 2 minutes to Lgh Mall skytrain.
- Price:
- $638,900
- Dwelling Type:
- House/Single Family
- Property Type:
- Residential Detached
- Home Style:
- Basement Entry
- Bedrooms:
- 4
- Bathrooms:
- 3.0
- Year Built:
- 1965
- Floor Area:
- 2,608 sq. ft.242 m2
- Lot Size:
- 8,668.453 sq. ft.805 m2
- MLS® Num:
- V635538
- Status:
- Sold
- Floor
- Type
- Size
- Other
- Main F.
- Living Room
- 17'5"5.31 m × 13'7"4.14 m
- -
- Main F.
- Dining
- 12'1"3.68 m × 9'7"2.92 m
- -
- Main F.
- Kitchen
- 12'3.66 m × 7'7"2.31 m
- -
- Main F.
- Eating Area
- 12'3.66 m × 6'11"2.11 m
- -
- Main F.
- Master Bedroom
- 12'1"3.68 m × 11'9"3.58 m
- -
- Main F.
- Bedroom
- 10'8"3.25 m × 9'10"3.00 m
- -
- Main F.
- Bedroom
- 12'3.66 m × 10'5"3.18 m
- -
- Bsmt
- Bedroom
- 12'2"3.71 m × 9'10"3.00 m
- -
- Bsmt
- Living Room
- 19'1"5.82 m × 13'1"3.99 m
- -
- Bsmt
- Kitchen
- 13'1"3.99 m × 9'2"2.79 m
- -
- Bsmt
- Laundry
- 17'2"5.23 m × 12'2"3.71 m
- -
- Bsmt
- Workshop
- 10'3.05 m × 8'2.44 m
- -
- Bsmt
- Storage
- 12'3.66 m × 4'1.22 m
- -
- Floor
- Ensuite
- Pieces
- Other
- Main F.
- No
- 4
- Main F.
- Yes
- 2
- Bsmt
- No
- 3
Larger map options:
Listed by Prudential Sterling Realty
Data was last updated December 23, 2024 at 05:10 PM (UTC)

- EMMA VAN DE WETERING
- ROYAL LEPAGE STERLING REALTY
- 1 (604) 690-9428
- Contact by Email
The data relating to real estate on this website comes in part from the MLS® Reciprocity program of either the Greater Vancouver REALTORS® (GVR), the Fraser Valley Real Estate Board (FVREB) or the Chilliwack and District Real Estate Board (CADREB). Real estate listings held by participating real estate firms are marked with the MLS® logo and detailed information about the listing includes the name of the listing agent. This representation is based in whole or part on data generated by either the GVR, the FVREB or the CADREB which assumes no responsibility for its accuracy. The materials contained on this page may not be reproduced without the express written consent of either the GVR, the FVREB or the CADREB.

My Featured Listings
Featured listing
143 FOREST PARK Way
$1,378,000
Royal LePage West Real Estate Services


