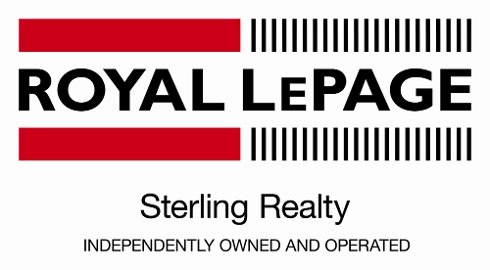Current Listings & Recent Sales
9 PARKDALE PL
Heritage Mountain
Port Moody
V3H 4K8
$579,900
Residential Detached
beds: 3
baths: 3.0
2,505 sq. ft.
built: 1987
- Status:
- Sold
- Prop. Type:
- Residential Detached
- MLS® Num:
- V567307
- Sold Date:
- Dec 05, 2005
- Bedrooms:
- 3
- Bathrooms:
- 3
- Year Built:
- 1987
Tastefully updated 3 brm Heritage Mountain home that is loaded with extras! Featuring gorgeous hardwood floors, tiled entry, designer paint, central air conditioning, extensive custom cabinetry, wet bar, a nd a lovely kitchen with Corian counters and high-end appliances. King size master bedroom with separate sitting area and luxurious ensuite. Brand new sundeck and stairs, hot tub, double garage, level entr yand on a family friendly cul-de-sac. Walk to elementary and high school, plus hiking/biking trails, this home offers the best of everything.
- Price:
- $579,900
- Dwelling Type:
- House/Single Family
- Property Type:
- Residential Detached
- Home Style:
- 2 Storey
- Bedrooms:
- 3
- Bathrooms:
- 3.0
- Year Built:
- 1987
- Floor Area:
- 2,505 sq. ft.233 m2
- Lot Size:
- 5,880.609 sq. ft.546 m2
- MLS® Num:
- V567307
- Status:
- Sold
- Floor
- Type
- Size
- Other
- Main F.
- Living Room
- 14'11"4.55 m × 12'6"3.81 m
- -
- Main F.
- Dining
- 13'1"3.99 m × 9'9"2.97 m
- -
- Main F.
- Kitchen
- 13'3.96 m × 9'10"3.00 m
- -
- Main F.
- Eating Area
- 9'11"3.02 m × 8'10"2.69 m
- -
- Main F.
- Family Room
- 16'4.88 m × 12'2"3.71 m
- -
- Main F.
- Laundry
- 14'10"4.52 m × 6'11"2.11 m
- -
- Above
- Master Bedroom
- 24'4"7.42 m × 14'10"4.52 m
- -
- Above
- Bedroom
- 13'3.96 m × 10'9"3.28 m
- -
- Above
- Bedroom
- 14'10"4.52 m × 11'3"3.43 m
- -
- Floor
- Ensuite
- Pieces
- Other
- Main F.
- No
- 2
- Above
- No
- 3
- Above
- Yes
- 4
Larger map options:
Listed by Prudential Sterling Realty
Data was last updated December 23, 2024 at 05:10 PM (UTC)

- EMMA VAN DE WETERING
- ROYAL LEPAGE STERLING REALTY
- 1 (604) 690-9428
- Contact by Email
The data relating to real estate on this website comes in part from the MLS® Reciprocity program of either the Greater Vancouver REALTORS® (GVR), the Fraser Valley Real Estate Board (FVREB) or the Chilliwack and District Real Estate Board (CADREB). Real estate listings held by participating real estate firms are marked with the MLS® logo and detailed information about the listing includes the name of the listing agent. This representation is based in whole or part on data generated by either the GVR, the FVREB or the CADREB which assumes no responsibility for its accuracy. The materials contained on this page may not be reproduced without the express written consent of either the GVR, the FVREB or the CADREB.



